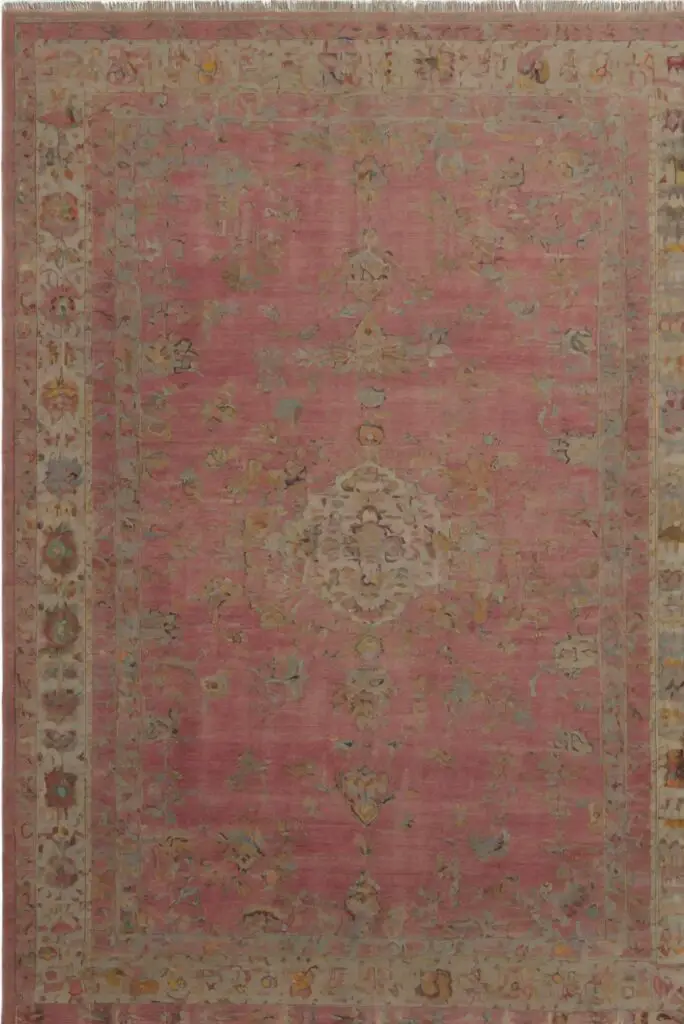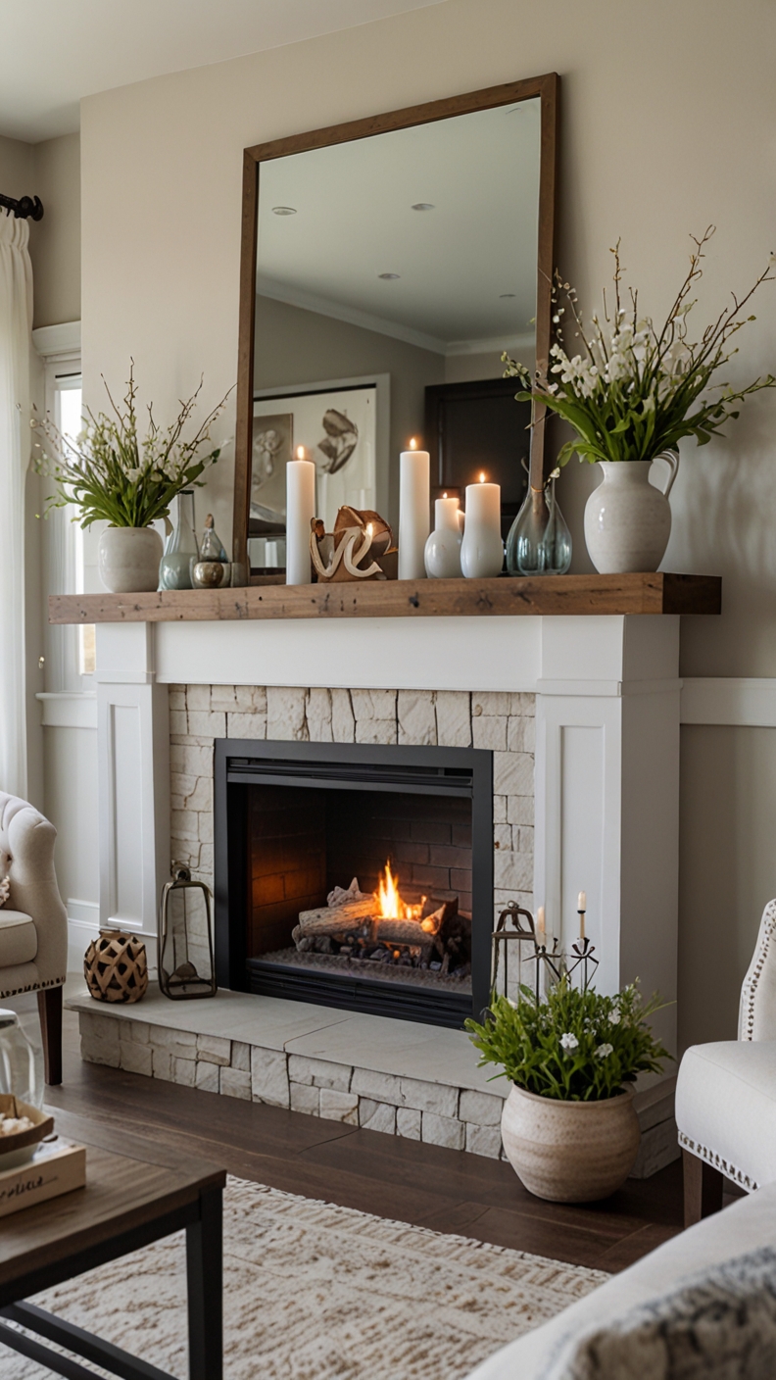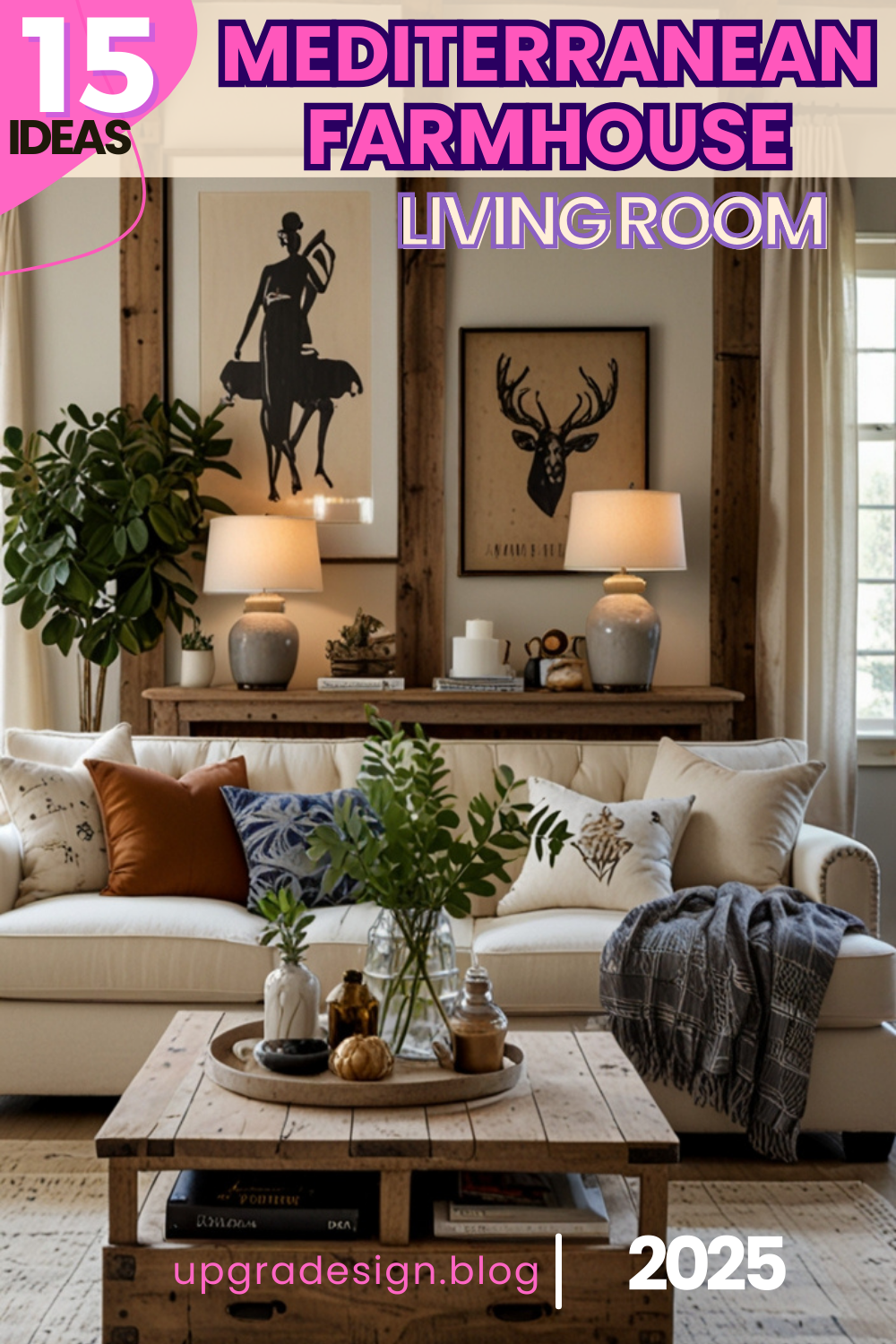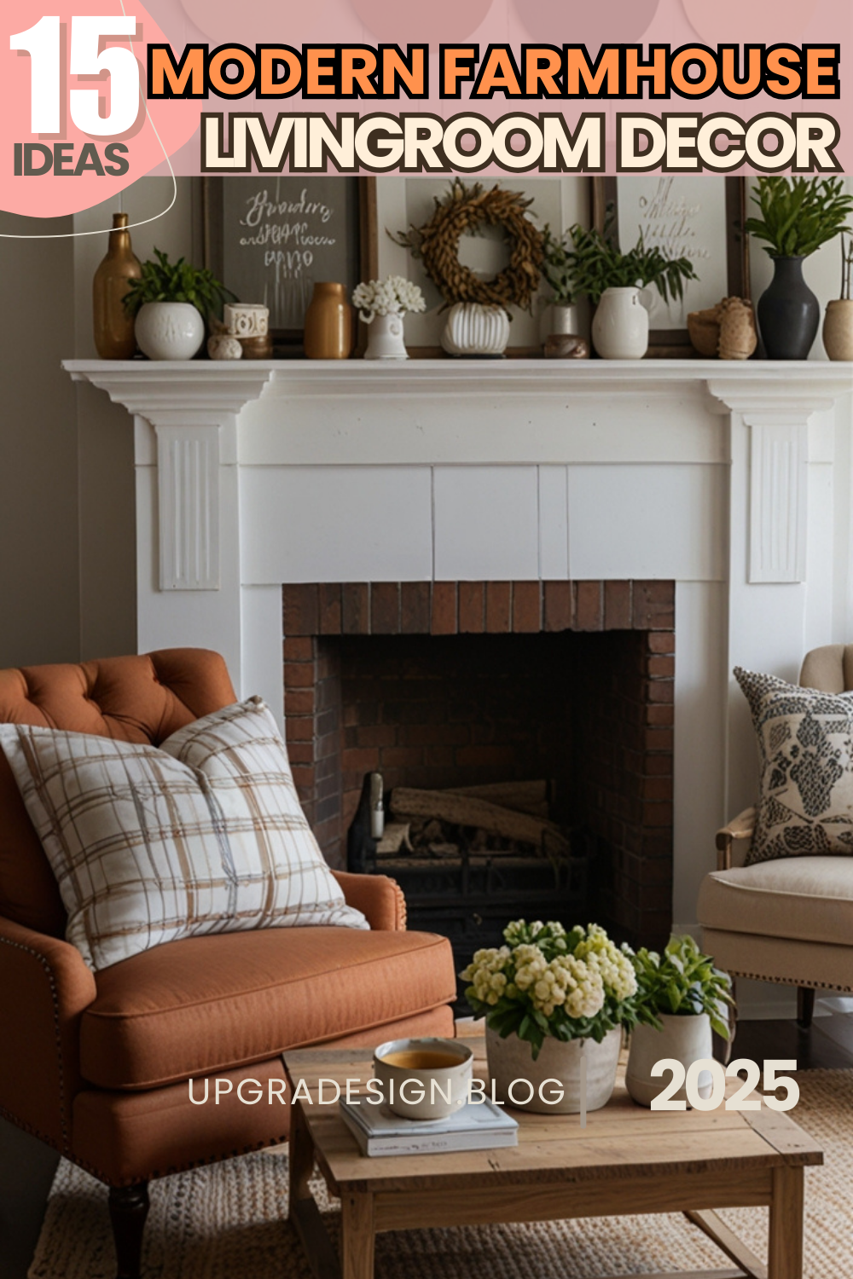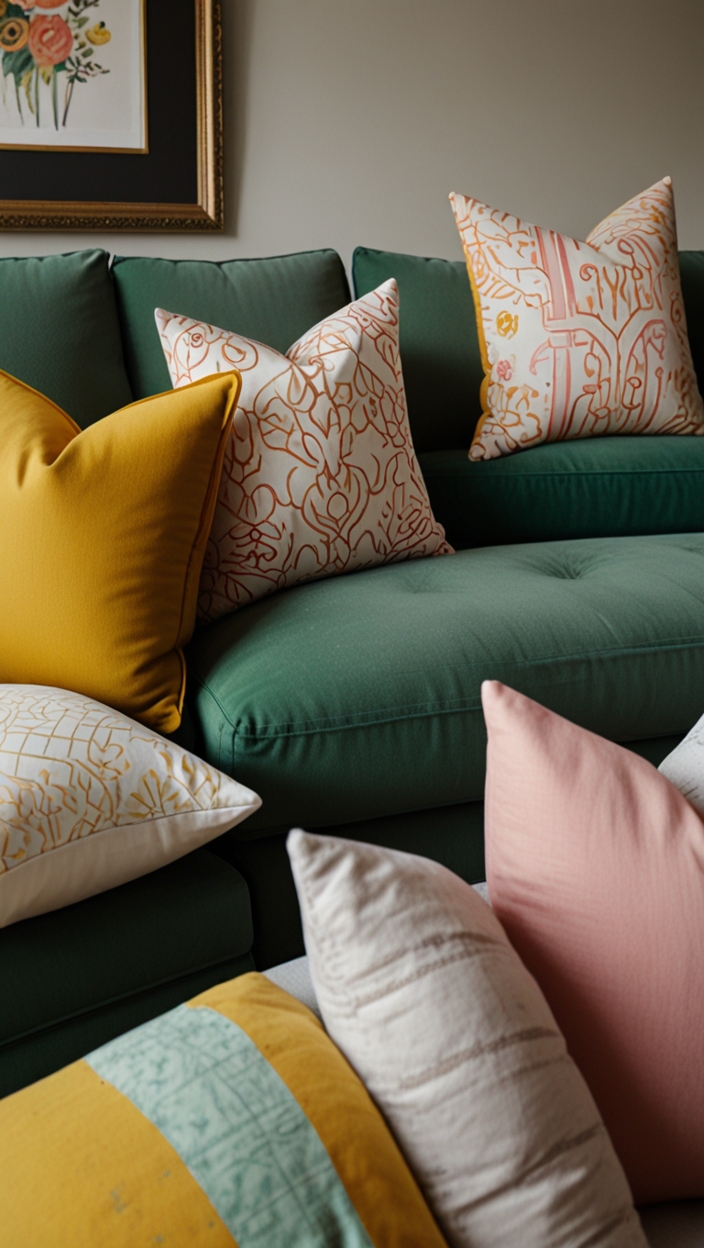Discover the optimal rug placement for your living room’s open floor plan with these expert tips. Elevate your space with stylish and functional decor arrangements.
What Are the Best Rug Placement Options for a Living Room with an Open Floor Plan?
In a living room with an open floor plan, the best rug placement options involve defining separate areas within the space using rugs. Consider placing a large area rug under the main seating area to anchor the space and create a cohesive look. Additionally, using smaller rugs to define specific zones such as a reading nook or dining area can help visually separate the different functions of the room. Be mindful of rug sizes and proportions to ensure they fit the respective areas appropriately, and don’t be afraid to mix and match different rug styles for added visual interest.
How to choose the right rug size for a living room with an open floor plan?
In an open floor plan living room, choosing the right rug size is crucial for defining different zones while maintaining a cohesive look. To determine the appropriate rug size, consider the layout of the room and the furniture arrangement. The rug should be large enough to anchor the seating area and accommodate all furniture legs comfortably. A common guideline is to leave at least 18 inches of bare floor between the edges of the rug and the walls. This creates a balanced visual effect and prevents the rug from looking too small or insignificant in the space.
What are the benefits of using rugs to define different zones in an open floor plan living room?
My Lovely Spring Paint for 2025
Ready for a Spring Makeover? Explore the Freshest 2025 Paint Trends!
White Sage/Green SW Pistachio green Soft blue Honeysweet/Orange Pink Sugar Sage Tint BMAs an Amazon Associate, I may earn a commission from qualifying purchases at no extra cost to you.
Using rugs to define different zones in an open floor plan living room offers several benefits. Rugs help to visually separate the living area from other spaces, such as the dining or kitchen area, creating distinct zones without the need for walls. This division enhances the overall flow and functionality of the room while adding warmth and coziness. Additionally, rugs can introduce color, texture, and pattern, serving as focal points that tie the room’s design elements together.
Can I layer rugs in a living room with an open floor plan?
Layering rugs in a living room with an open floor plan is a stylish way to add dimension and interest to the space. When layering rugs, choose a larger rug as the base and layer a smaller rug on top to create a dynamic look. Ensure that the rugs complement each other in terms of color, texture, and style to achieve a cohesive and visually appealing result. Layering rugs can also help define specific areas within the room, such as a reading nook or a conversation area.
How to ensure that the rug placement in a living room with an open floor plan is visually cohesive?
To ensure that the rug placement in a living room with an open floor plan is visually cohesive, consider the overall design scheme and layout of the space. The rug should harmonize with the existing color palette and furniture style. Pay attention to the orientation of the rug in relation to the furniture arrangement; for example, a rectangular rug should align with the seating area to create a sense of symmetry. Additionally, maintain a consistent border of bare floor around the rug to establish a balanced and polished look.
What are the risks of choosing the wrong rug placement in an open floor plan living room?
My fAV Spring DECOR for 2025
Discover Spring’s Best 2025 Decor Combinations – Perfect for Any Room!
Oversized Indoor Plants White Curved Sofas Rugs BOH Brown Cream Moroccan Hype Boho Rug Outdoor Patio Furniture Sets Topfinel Pillow CoversAs an Amazon Associate, I may earn a commission from qualifying purchases at no extra cost to you.
Choosing the wrong rug placement in an open floor plan living room can negatively impact the room’s aesthetics and functionality. Placing a rug that is too small or too large can disrupt the visual balance of the space and make the room feel awkward and disjointed. Improper rug placement may also obstruct traffic flow or create tripping hazards, especially in high-traffic areas. To avoid these risks, carefully plan and measure the rug placement to ensure it complements the room’s layout and enhances the overall design.
How to select the best rug materials for a high-traffic area in an open floor plan living room?
In a high-traffic area of an open floor plan living room, choosing durable and easy-to-maintain rug materials is essential. Opt for materials that are stain-resistant, such as synthetic fibers like polypropylene or polyester, which are also easy to clean. Wool rugs are another excellent choice for high-traffic areas due to their natural resilience and soil resistance. Consider the pile height of the rug as well; low-pile rugs are ideal for areas with heavy foot traffic as they are less prone to crushing and wear.
Why is it important to consider the flow of traffic when placing rugs in a living room with an open floor plan?
Considering the flow of traffic when placing rugs in a living room with an open floor plan is crucial for maintaining both aesthetics and functionality. Placing rugs strategically along traffic pathways can help guide the circulation of movement within the space and prevent potential obstructions. By aligning rugs with the natural pathways and entrances/exits of the room, you can create a smooth transition between different zones while ensuring that the rugs serve both decorative and practical purposes.

